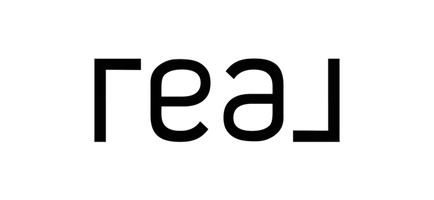For more information regarding the value of a property, please contact us for a free consultation.
Key Details
Sold Price $745,000
Property Type Single Family Home
Sub Type Detached
Listing Status Sold
Purchase Type For Sale
Square Footage 2,346 sqft
Price per Sqft $317
Subdivision Saddle Ridge
MLS® Listing ID A2197535
Sold Date 05/03/25
Style 2 Storey
Bedrooms 5
Full Baths 3
Half Baths 1
Originating Board Calgary
Year Built 2006
Annual Tax Amount $4,731
Tax Year 2024
Lot Size 3,681 Sqft
Acres 0.08
Property Sub-Type Detached
Property Description
Come and see this stunning, beautiful and well maintained home featuring a total of 6 bedrooms, 4 bathrooms, a bonus room, and over 3,200 sq. ft. of total living space, including a fully finished (illegal) basement suite with a separate entrance and laundry. Neat and clean mail level with 9 FT ceiling,Living room, Family room with Gas Fire place,Kitchan with island and Pantry and breakfast nook.The upper level boasts four spacious bedrooms, including a luxurious primary suite with an ensuite and walk-in closet, along with a main bathroom, laundry room, and three additional well-sized bedrooms. The fully finished illegal basement suite offers a private side entrance, a second kitchen, two bedrooms (One bedroom has no window) and a 4-piece bathroom. Double front attached garage, one block to public school and bus, Close to shopping and Saddletown LRT station.
Location
Province AB
County Calgary
Area Cal Zone Ne
Zoning R-G
Direction E
Rooms
Other Rooms 1
Basement Separate/Exterior Entry, Finished, Full, Suite
Interior
Interior Features High Ceilings, No Animal Home, No Smoking Home
Heating Fireplace(s), Forced Air, Natural Gas
Cooling None
Flooring Carpet, Ceramic Tile, Hardwood
Fireplaces Number 1
Fireplaces Type Gas
Appliance Dishwasher, Electric Stove, Garage Control(s), Refrigerator, Washer/Dryer, Window Coverings
Laundry In Basement, Laundry Room, Main Level
Exterior
Parking Features Double Garage Attached
Garage Spaces 2.0
Garage Description Double Garage Attached
Fence Fenced
Community Features Playground, Schools Nearby, Sidewalks, Street Lights
Roof Type Asphalt Shingle
Porch None
Lot Frontage 33.99
Exposure E
Total Parking Spaces 4
Building
Lot Description Back Yard, City Lot, Front Yard, Level, Private, Rectangular Lot, Street Lighting
Foundation Poured Concrete
Architectural Style 2 Storey
Level or Stories Two
Structure Type Vinyl Siding,Wood Frame
Others
Restrictions None Known
Tax ID 95280196
Ownership Private
Read Less Info
Want to know what your home might be worth? Contact us for a FREE valuation!

Our team is ready to help you sell your home for the highest possible price ASAP



