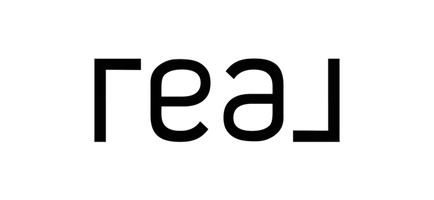UPDATED:
Key Details
Property Type Condo
Sub Type Apartment
Listing Status Active
Purchase Type For Sale
Square Footage 1,047 sqft
Price per Sqft $191
Subdivision Sherridon Heights
MLS® Listing ID A2216533
Style Apartment-Single Level Unit
Bedrooms 2
Full Baths 2
Condo Fees $462/mo
Originating Board Grande Prairie
Year Built 2002
Annual Tax Amount $1,049
Tax Year 2024
Property Sub-Type Apartment
Property Description
Investor Alert | Exceptional Lifestyle Opportunity | Ground-Floor Corner Unit! Prepare to be impressed by this stunning 2-bedroom, 2-bathroom condo offering 1047 sq ft of stylish, easy-living comfort—all set in one of Fort Saskatchewan's most coveted locations. Whether you're a savvy investor or a homebuyer seeking that perfect blend of luxury, convenience, and value, this ground-floor corner unit is a golden opportunity.
Step inside and immediately feel the warmth of newer vinyl plank flooring flowing throughout the space. The open-concept layout is designed for both relaxation and entertaining, featuring a modern kitchen with abundant cabinetry, generous counter space, a large breakfast bar, and a spacious dining area that's perfect for hosting. The expansive living room invites you to unwind with large windows framing breathtaking, unobstructed views of the North Saskatchewan River Valley and the lush green space of the historic Fort Heritage Precinct. Step out onto your private patio—an ideal spot to sip your morning coffee or enjoy a peaceful evening surrounded by nature.
Enjoy the ultimate in privacy and functionality with a smart split-bedroom design. The primary suite offers a true retreat with a walk-through closet and a private 4-piece ensuite. The second bedroom, located on the opposite side of the unit, also features a walk-in closet, making it ideal for guests, family members, or a home office setup. A full 4-piece main bathroom provides additional comfort, while a thoughtfully designed laundry room off the entrance includes side-by-side washer and dryer, plus a large closet perfect for coats, boots, and daily essentials.
This home also provides access to a convenient fitness room located just across the way in Building 2, making it easy to stay on track with your wellness goals. The building itself is well-managed, with low condo fees and a healthy reserve fund, giving peace of mind to both homeowners and investors alike.
What truly sets this property apart is its unmatched location. Situated in the most walkable and desirable part of Fort Saskatchewan, you're just steps from scenic river valley walking trails and only minutes away from downtown amenities including schools, banks, grocery stores, restaurants, cafes, and the local movie theatre. Whether you're taking a morning stroll along the river, meeting friends for coffee, or catching a weekend film, everything you need is right at your doorstep.
Don't miss your chance to own this exceptional condo—a rare blend of lifestyle, investment potential, and showstopping views. Book your showing today and discover why this property is the complete package.
Location
Province AB
County Fort Saskatchewan
Zoning R1
Direction NW
Rooms
Other Rooms 1
Interior
Interior Features Breakfast Bar, Closet Organizers, Elevator, Kitchen Island, Open Floorplan, See Remarks, Walk-In Closet(s)
Heating Baseboard
Cooling None
Flooring Linoleum, Vinyl
Appliance Dishwasher, Range Hood, Refrigerator, Stove(s), Washer/Dryer
Laundry In Unit, Laundry Room, Main Level
Exterior
Parking Features Parking Lot, Paved, Plug-In, Stall
Garage Description Parking Lot, Paved, Plug-In, Stall
Community Features Fishing, Golf, Park, Playground, Pool, Schools Nearby, Shopping Nearby, Sidewalks, Street Lights, Tennis Court(s), Walking/Bike Paths
Amenities Available Bicycle Storage, Elevator(s), Fitness Center, Gazebo, Parking, Picnic Area, Snow Removal, Trash, Visitor Parking
Roof Type Asphalt Shingle
Porch Balcony(s)
Exposure NW
Total Parking Spaces 1
Building
Story 4
Foundation Slab
Architectural Style Apartment-Single Level Unit
Level or Stories Single Level Unit
Structure Type Vinyl Siding,Wood Siding
Others
HOA Fee Include Common Area Maintenance,Heat,Insurance,Interior Maintenance,Maintenance Grounds,Parking,Professional Management,Reserve Fund Contributions,Residential Manager,See Remarks,Snow Removal,Trash,Water
Restrictions Pet Restrictions or Board approval Required
Tax ID 56876155
Ownership Private
Pets Allowed Restrictions



