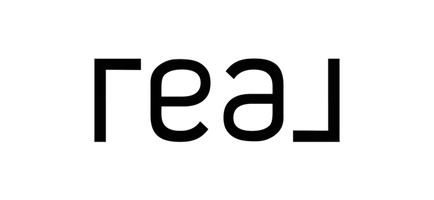UPDATED:
Key Details
Property Type Townhouse
Sub Type Row/Townhouse
Listing Status Active
Purchase Type For Sale
Square Footage 1,155 sqft
Price per Sqft $285
Subdivision Strathaven
MLS® Listing ID A2217696
Style 2 Storey
Bedrooms 3
Full Baths 1
Half Baths 1
Condo Fees $288
Originating Board Calgary
Year Built 2007
Annual Tax Amount $1,863
Tax Year 2024
Lot Size 1,349 Sqft
Acres 0.03
Property Sub-Type Row/Townhouse
Property Description
Inside, you'll find a BRIGHT and OPEN CONCEPT layout featuring a SPACIOUS U-SHAPED KITCHEN with BLACK STAINLESS APPLIANCES, plenty of counter space, MODERN LIGHTING, and excellent flow into the dining and living areas. Upstairs includes THREE BEDROOMS, including a SPACIOUS PRIMARY BEDROOM with a CHEATER ENSUITE and ample closet space.
The FULLY FINISHED BASEMENT offers excellent versatility and comfort with a THEATRE ROOM that doubles as a REC ROOM or PLAY SPACE. A dedicated STORAGE ROOM is already ROUGHED IN FOR A FUTURE BATHROOM, and the entire basement is SOUNDPROOFED BETWEEN FLOORS to reduce sound transfer and maximize comfort.
TWO PARKING STALLS are included, and CONDO FEES are LOW at just $288.54 PER MONTH. Ideally located in a quiet Strathmore neighborhood, close to SCHOOLS, PARKS, PATHWAYS, and AMENITIES, this home offers incredible VALUE for FAMILIES, FIRST-TIME BUYERS, or INVESTORS. MOVE IN READY with PRIDE OF OWNERSHIP throughout.
Location
Province AB
County Wheatland County
Zoning R2
Direction S
Rooms
Other Rooms 1
Basement Finished, Full
Interior
Interior Features High Ceilings
Heating Central, Natural Gas
Cooling None
Flooring Carpet, Ceramic Tile, Vinyl Plank
Fireplaces Number 1
Fireplaces Type Electric
Inclusions none
Appliance Dishwasher, Dryer, Electric Stove, Microwave Hood Fan, Refrigerator, Washer
Laundry In Basement
Exterior
Parking Features Assigned, Stall
Garage Description Assigned, Stall
Fence Fenced
Community Features Park, Playground, Schools Nearby, Shopping Nearby, Sidewalks, Walking/Bike Paths
Amenities Available Snow Removal, Trash, Visitor Parking
Roof Type Asphalt Shingle
Porch Deck
Total Parking Spaces 2
Building
Lot Description Back Yard, Backs on to Park/Green Space, City Lot, Landscaped, Lawn, Rectangular Lot, Wooded
Foundation Poured Concrete
Architectural Style 2 Storey
Level or Stories Two
Structure Type Vinyl Siding,Wood Frame
Others
HOA Fee Include Amenities of HOA/Condo,Common Area Maintenance,Insurance,Maintenance Grounds,Parking,Professional Management,Reserve Fund Contributions,Snow Removal
Restrictions None Known
Tax ID 92461554
Ownership Private
Pets Allowed Yes



