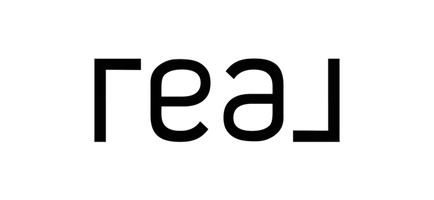UPDATED:
Key Details
Property Type Single Family Home
Sub Type Detached
Listing Status Active
Purchase Type For Sale
Square Footage 2,082 sqft
Price per Sqft $415
Subdivision Scenic Sands
MLS® Listing ID A2217582
Style 1 and Half Storey,Acreage with Residence
Bedrooms 5
Full Baths 3
Originating Board Calgary
Year Built 1999
Annual Tax Amount $4,607
Tax Year 2024
Lot Size 0.470 Acres
Acres 0.47
Property Sub-Type Detached
Property Description
morning coffee or sunset cocktails. A screened-in summer BBQ area makes outdoor entertaining a breeze, rain or shine. The main floor features a spacious primary bedroom with walk-in closet and a spa-inspired ensuite complete with a soaker tub and separate shower. A second bedroom and full bath with main floor laundry complete the level, offering both convenience and privacy. Upstairs, the loft showcases panoramic lake views and offers a versatile space ideal for a private office, reading nook, or extra sleeping quarters. The fully finished walkout basement is bright and spacious with 10-foot ceilings, in-floor heating, three more bedrooms, a full bath, and a large recreation room – the perfect hub for family fun or hosting grandchildren for the weekend. After a day on the water or the beach, rinse off in the private outdoor shower with hot and cold running water. And for the golf enthusiast, you're just minutes away from several courses, including the acclaimed Pheasantback Golf Course – an acclaimed Alberta golf destination.Whether your seeking tranquility, space to connect with loved ones, or a place to create unforgettable memories, this lakefront property offers it all. A rare opportunity. A lifetime of enjoyment. Your lakefront lifestyle begins here.
Location
Province AB
County Stettler No. 6, County Of
Zoning Resort Residential
Direction NW
Rooms
Other Rooms 1
Basement Finished, Full, Walk-Out To Grade
Interior
Interior Features Breakfast Bar, Ceiling Fan(s), High Ceilings, Jetted Tub, Kitchen Island, Vaulted Ceiling(s)
Heating Combination, In Floor, Fireplace(s), Forced Air, Natural Gas
Cooling None
Flooring Hardwood, Tile
Fireplaces Number 1
Fireplaces Type Dining Room, Gas, Gas Starter, Mixed, Wood Burning
Inclusions Garage Controls
Appliance Dishwasher, Dryer, Electric Stove, Microwave Hood Fan, Refrigerator, Washer, Window Coverings
Laundry Main Level
Exterior
Parking Features Double Garage Attached
Garage Spaces 2.0
Garage Description Double Garage Attached
Fence None
Community Features Fishing, Lake
Waterfront Description Waterfront
Roof Type Asphalt Shingle
Porch Deck, Screened, See Remarks
Total Parking Spaces 6
Building
Lot Description Back Yard, Backs on to Park/Green Space, Front Yard, Fruit Trees/Shrub(s), Lake, Landscaped, Many Trees, Private, Views, Waterfront
Foundation Poured Concrete
Sewer Septic Field
Water Well
Architectural Style 1 and Half Storey, Acreage with Residence
Level or Stories One and One Half
Structure Type Vinyl Siding,Wood Frame
Others
Restrictions Easement Registered On Title,Restrictive Covenant
Tax ID 56854363
Ownership Private
Virtual Tour https://unbranded.youriguide.com/32_macdonald_dr_rochon_sands_ab/



