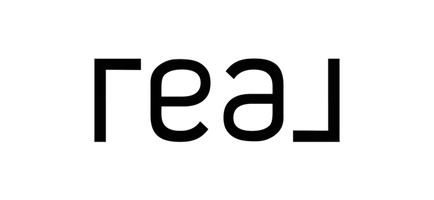UPDATED:
Key Details
Property Type Single Family Home
Sub Type Detached
Listing Status Active
Purchase Type For Sale
Square Footage 1,880 sqft
Price per Sqft $358
Subdivision Ricardo Ranch
MLS® Listing ID A2185234
Style 2 Storey
Bedrooms 3
Full Baths 2
Half Baths 1
Originating Board Central Alberta
Year Built 2024
Lot Size 4,096 Sqft
Acres 0.09
Property Sub-Type Detached
Property Description
Location
Province AB
County Calgary
Zoning TBD
Direction N
Rooms
Other Rooms 1
Basement Full, Unfinished
Interior
Interior Features Built-in Features, Double Vanity, Kitchen Island, Open Floorplan, Pantry, Separate Entrance, Smart Home, Soaking Tub, Stone Counters, Tankless Hot Water, Vaulted Ceiling(s), Walk-In Closet(s)
Heating Forced Air, Natural Gas
Cooling None
Flooring Carpet, Vinyl Plank
Fireplaces Number 1
Fireplaces Type Decorative, Electric
Appliance Built-In Oven, Dishwasher, Gas Stove, Microwave, Range Hood, Refrigerator, Tankless Water Heater
Laundry Upper Level
Exterior
Parking Features Double Garage Detached
Garage Spaces 2.0
Garage Description Double Garage Detached
Fence None
Community Features Park, Playground, Schools Nearby, Shopping Nearby, Sidewalks, Street Lights
Roof Type Asphalt Shingle
Porch Porch
Lot Frontage 37.83
Total Parking Spaces 4
Building
Lot Description Level, Street Lighting
Foundation Poured Concrete
Architectural Style 2 Storey
Level or Stories Two
Structure Type Cement Fiber Board,Wood Frame
New Construction Yes
Others
Restrictions None Known
Ownership Private



